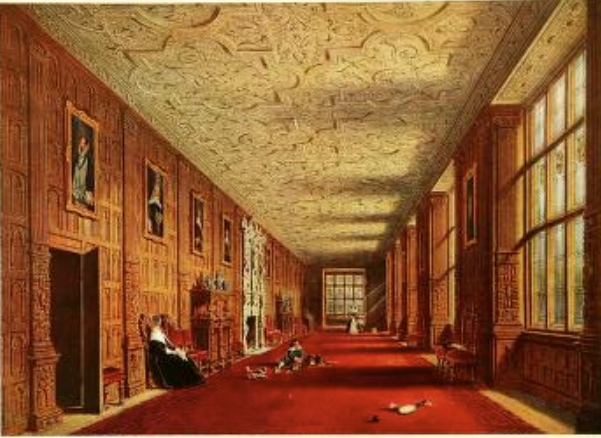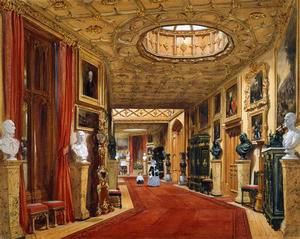Renewal of the old primary school "Divino Pastor" into a Cultural Center
Competition, finalist


Joseph Nash, Windsor Castle (1809-78)
With "a house, a palace" Le Corbusier refers not only to the possibility to bring the complexity of an institutional building into an elemental volume, but to the idea that architectural design consists on bringing the greatness and dignity of a palace into the most humble space.
Site Axon
The project organizes all the uses in a simple way. Inside the existing structure, the more specific program such us music rooms, changing rooms or office rooms, concentrate on the back side, leaving the front of the building completely open. This way we combine the domestic scale of small rooms with the big open representative areas.
Entrance on the ground floor with some of the workshop areas on the back and the main wooden staircaise
On the ground floor, the theatre, the entrance and the workshop areas are part of a great interior landscape that could be subdivided with wooden and glass sliding walls with different degrees of opacity.
Open common area on the first floor facing the plaza
On the first floor, the great hall occupies the whole length of the building and opens to the plaza. Wooden boxes containing auxiliar programs filter the general circulations for the music school.
Just like one of the gallery in a Castle, this area with a non-programmed use, is the main feature of the building, providing a collective and public scale to the Cultura Center.
Cross sections
The wooden boxes climb up to the roof, perforating the blind space under ir, making the depth of the volume visible. The same boxes go down as well, connecting visually both levels through the main staircase.
Axon
Long section
Upper floor
Ground floor
View of the plaza with the Cultural Center on the background
Competition, Finalist
Colaborators: Victor Valoteau, Alejandro Fuentes